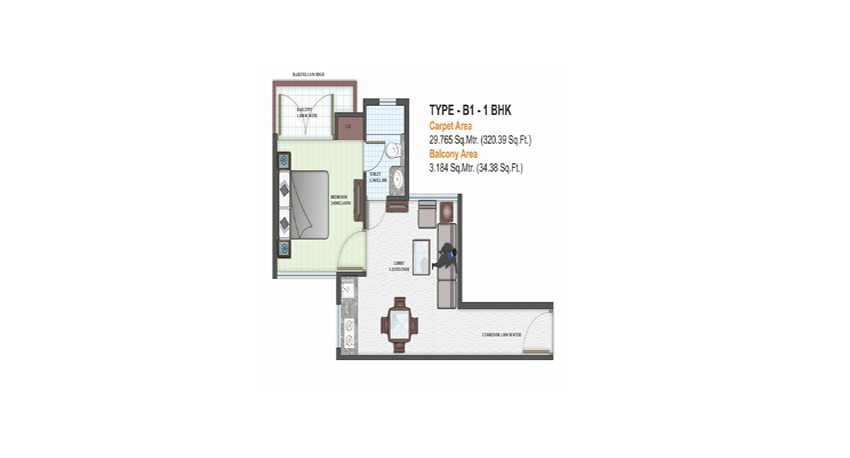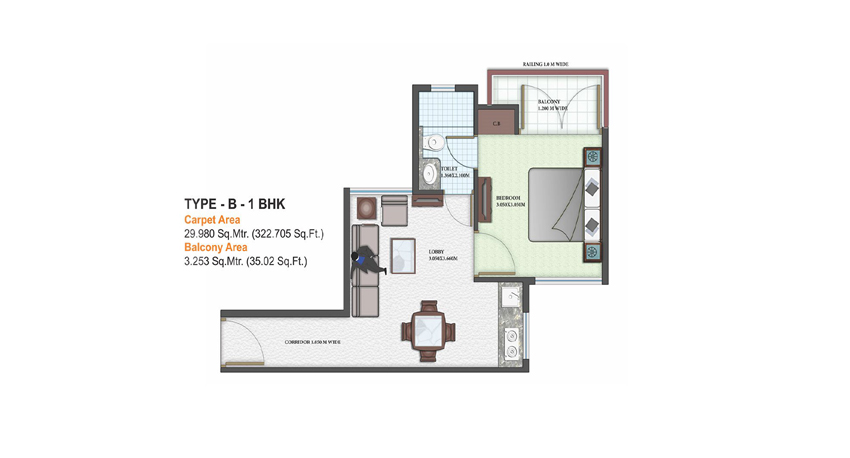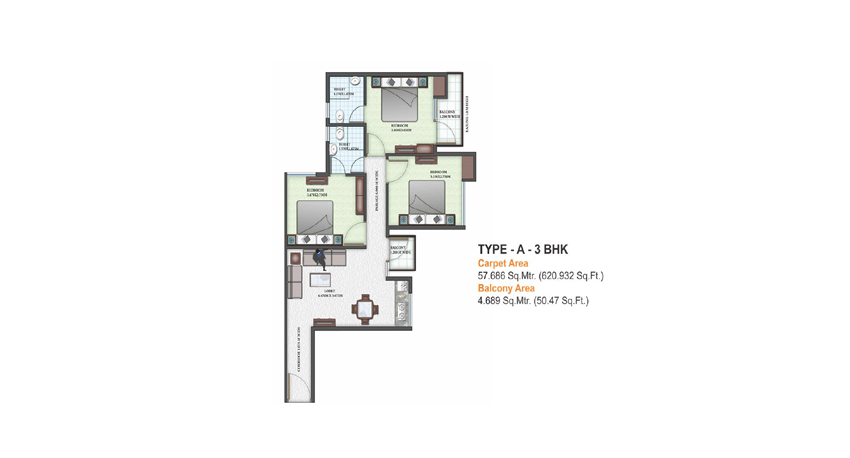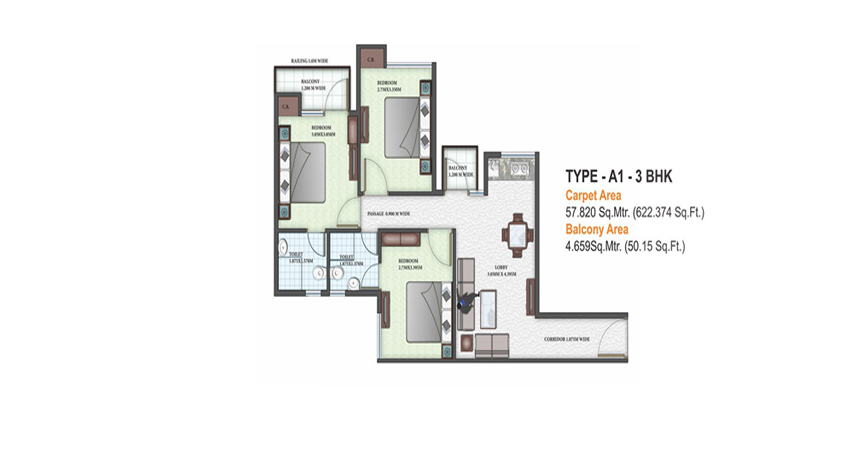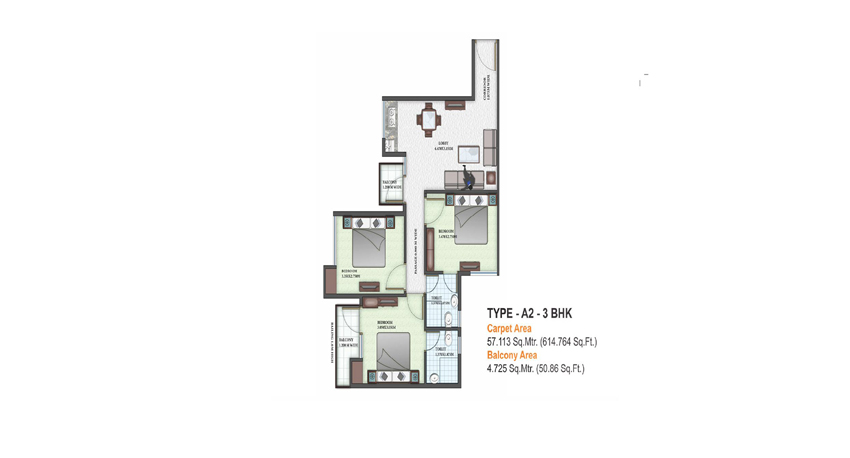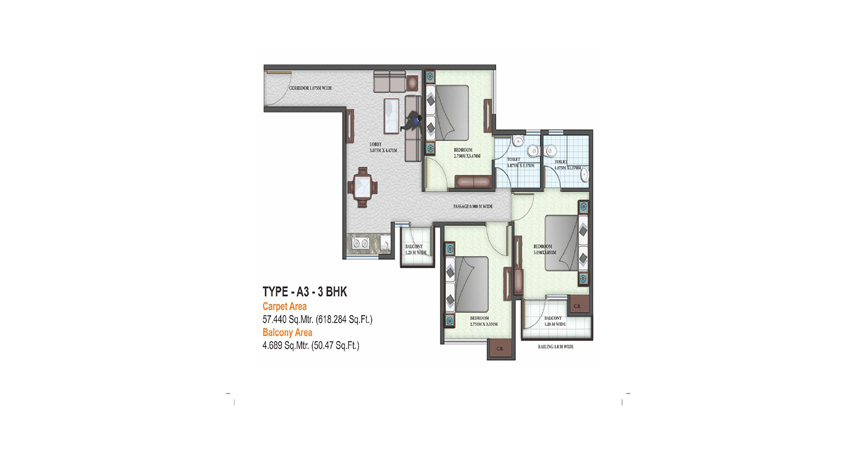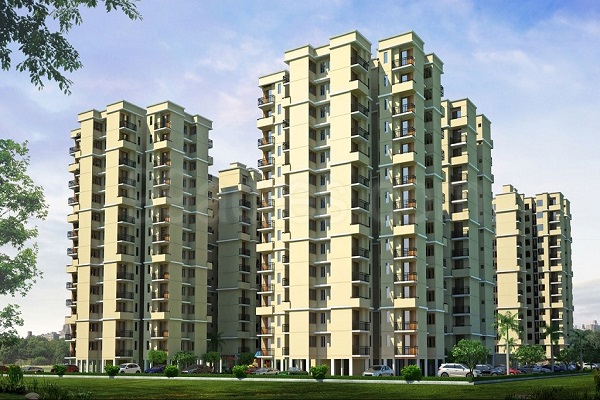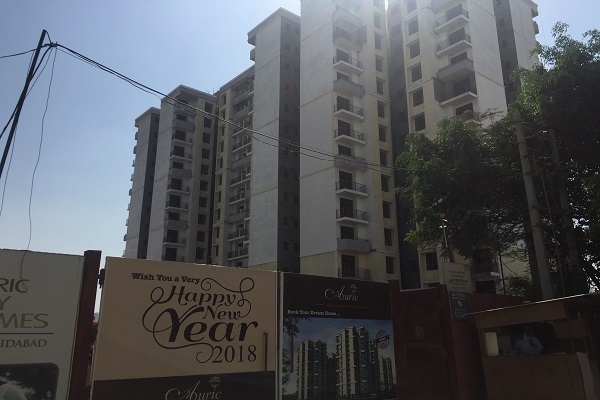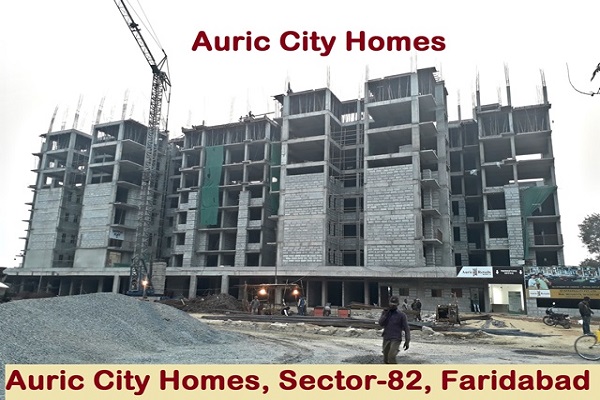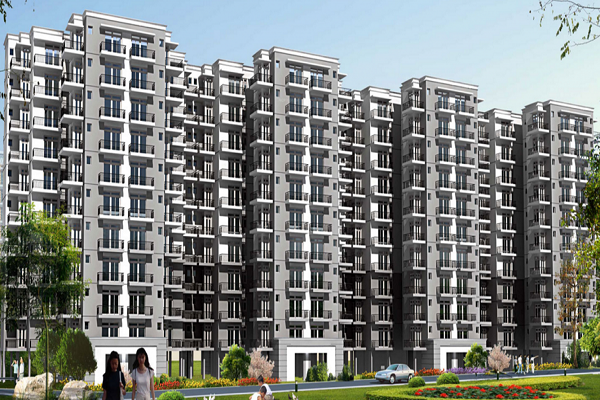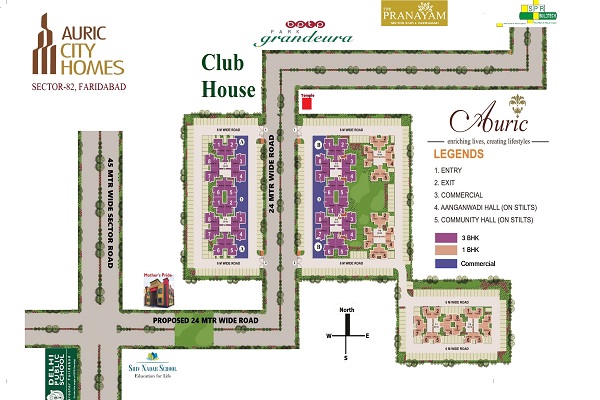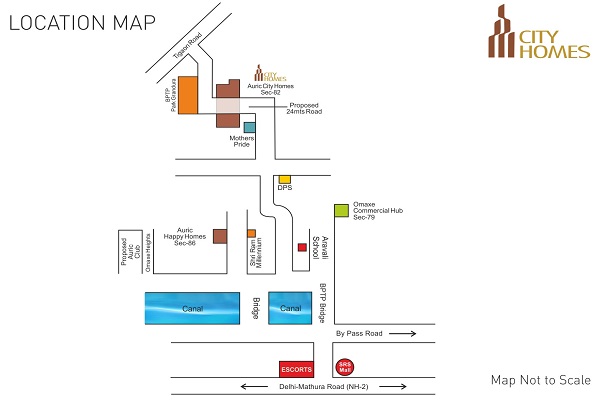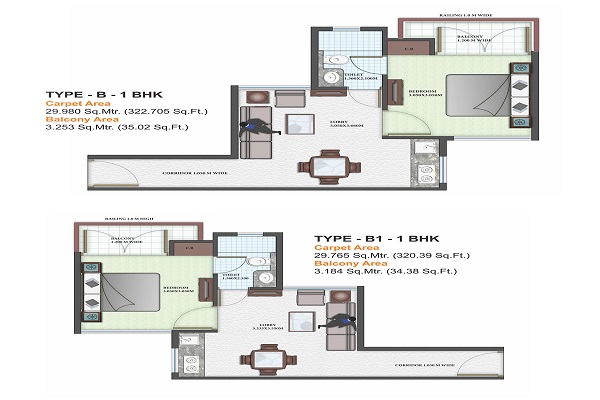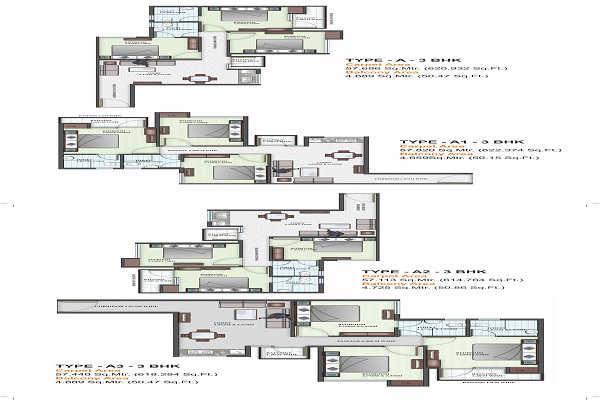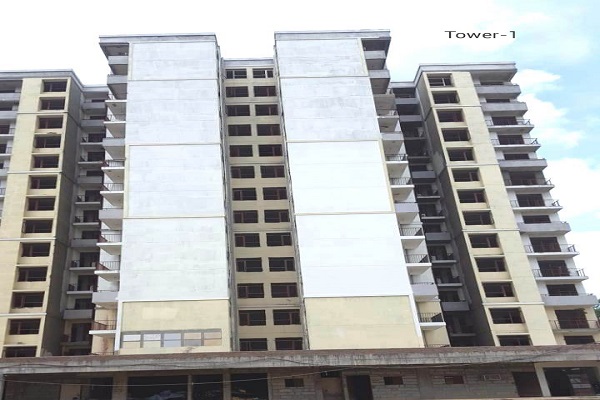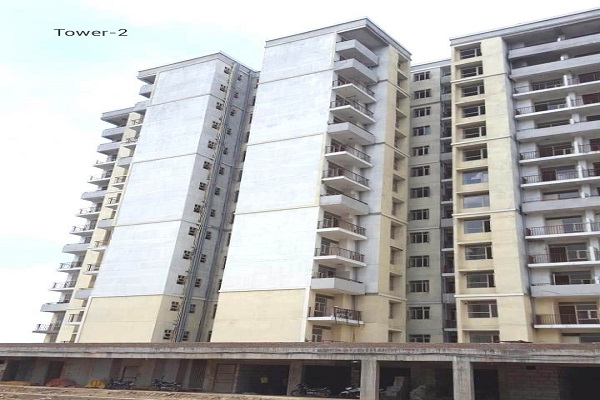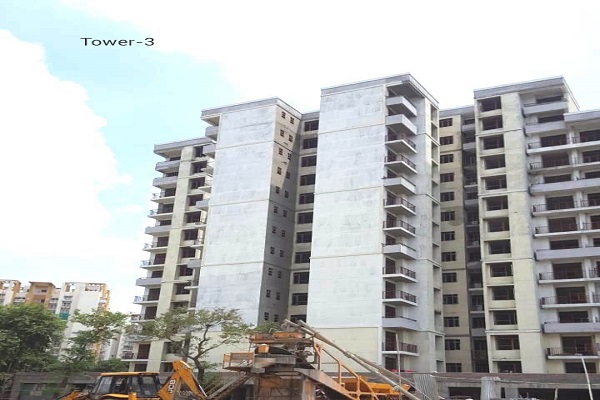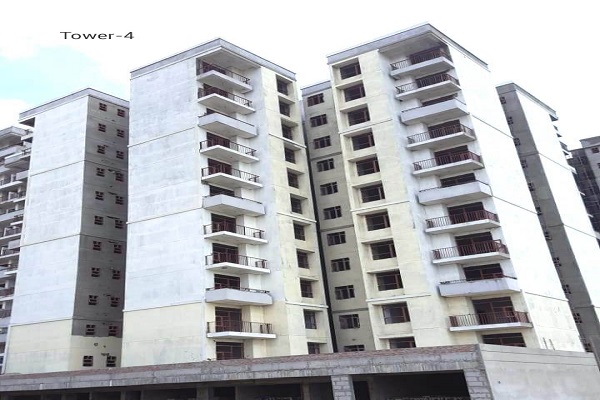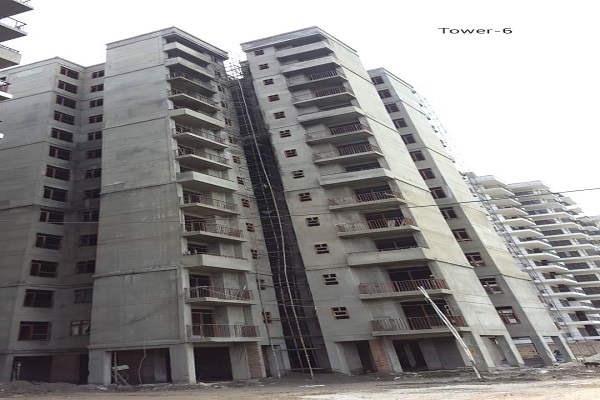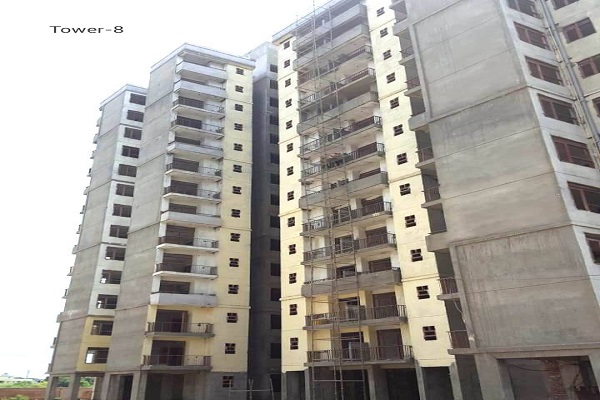Auric City Homes Sector 82 Faridabad





Auric Group launch ‘Auric City Homes’ 1 BHK & 3 BHK Apartments Huda Approved affordable housing in Faridabad Sector-82. Which is near by the Mothers Pride (Presidium), Shiv Nadar, DPS & Modern School. The Carpet area of affordable housing project ‘Auric City Homes’ is about 3 BHK 614.764 sq ft along with the 50.86 sqft balcony, 618.284 sq ft along with the 50.47 sqft balcony, 620.932 sq ft along with the 50.47 sqft balcony & 622.374 sq ft along with the 50.15 sqft balcony.
1 BHK 322.705 sq ft. along with the 35.02 sqft Balcony & 320.39 sq ft. along with the 34.38 sq.ft. Balcony . Auric Group is fulfilling your dream by its new project at an affordable price. You will surely enjoy the ever bit of the presence in your house. So, come and book your dreams Affordable Flats in Faridabad approved by Haryana government. Affordable housing policy, 2013 of Government of Haryana bearing Notification no. PF-27/48921 dated 19 August 2013.
| Flooring | Rooms | Ceramic tiles/IPS Flooring |
| Kitchen | Ceramic tiles/IPS Flooring | |
| Toilet | Ceramic tiles/IPS Flooring | |
| Balcony | Ceramic tiles Class II/IPS Flooring | |
| Common area | Ceramic tiles/Stones | |
| Door Window frame | MS Z-section frame as per Is code/Press steel | |
| Door shutter | Flush Door Painted with flat Enamel Paint | |
| Wall Tiles | Bathroom | Ceramic Tiles upto 5 feet height |
| Kitchen | Ceramic Tiles upto 2 feet height above counter | |
| Kitchen Counter top | Marble stone/Kota Stone | |
| Wall finish | Colour wash /Dry distemper | |
| Plumbing fitting | PPR Pipes or equivalent | |
| Sanitary fitting | Chinaware and CP Standard design | |
| Electric fitting | ISI Marked | |
| Structure | RCC frames Structure designed for SESMIC forces as per latest IS code and NBC Recommendations. | |
| Type | Flat Area | Balcony Area | Price |
|---|---|---|---|
| TYPE- B1-1BHK | 320.39 Sq. Ft | 34.38 Sqft | -- Lac |
| TYPE-B-1 BHK | 322.70 Sq. Ft | 35.02 Sqft | -- Lac |
| TYPE-A-3 BHK | 620.93 Sq. Ft | 50.47 Sqft | -- Lac |
| TYPE-A1-3 BHK | 622.37 Sq. Ft | 50.15 Sqft | -- Lac |
| TYPE-A2-3 BHK | 614.76 Sq. Ft | 50.86 Sqft | -- Lac |
| TYPE-A3-3 BHK | 618.28 Sq. Ft | 50.47 Sqft | -- Lac |
| At the time of application | 5% of Flat Cost |
| Within 15 days from the date of allotment | 20% of Flat Cost |
| Within 6 months from the date of allotment | 12.5% of Flat Cost |
| Within 12 months from the date of allotment | 12.5% of Flat Cost |
| Within 18 months from the date of allotment | 12.5% of Flat Cost |
| Within 24 months from the date of allotment | 12.5% of Flat Cost |
| Within 30 months from the date of allotment | 12.5% of Flat Cost |
| Within 36 months from the date of allotment | 12.5% of Flat Cost |


 +91 9696069069
+91 9696069069